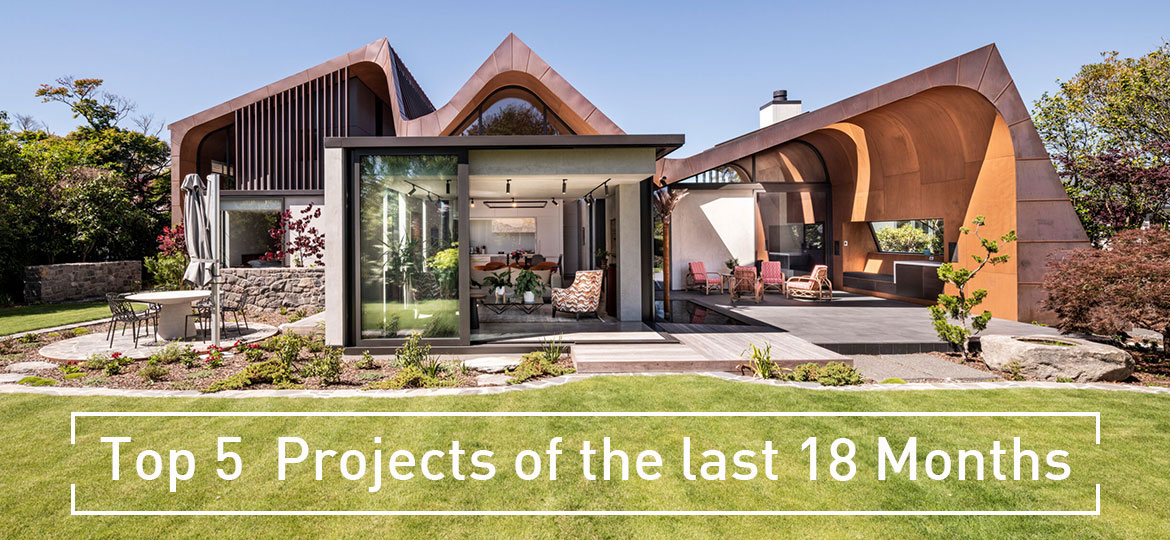Top 5 NZ Projects of the last 18 Months!
Monday 19 December 2022

Finished projects are a great source of house design ideas and inspiration. They show the current trends in New Zealand design as well as how different combinations of colours, finishes, and textures can be used to achieve varied stunning results. As the year comes to a close, we have gone through all the amazing projects Robertson Bathware has been involved in over the last 18 months and selected our top 5. From luxury apartments and hotels to show-stopping suburban homes, these projects are a perfect source of New Zealand bathroom design ideas.
Here are our picks for the top 5 projects of the last 18 months

Nestled into the gentle slope and across from the river at the base of the valley, the barns are situated to take in the dramatic landscape and draw on the valley’s rich gold mining history for inspiration. Each barn has a purpose with the living quarters featuring a double height open ceiling and dramatic central window at one end with a courtyard at the other. In contrast, the second barn is divided into two stories, with ample accommodation, bathrooms, drying room, media room and garage.

The lean-to structure which connects the two barns uses Clutha stone and schist in the entrance and is juxtaposed with wide oak floorboards, tile and board and batten wall linings throughout the space. Generous, cosy furnishings and soft lighting create a feeling of warmth and comfort in the expansive open-plan space.
This project can also be viewed in our look book - Robertson Design Ideas
A perfect source for modern bathware design inspiration

Premium, luxury apartments from the multi, award-winning combination of local developer, Urban Collective and Paul Brown Architects. Unique edgy designs, featuring the finest fixtures, fittings and finishes. Located in the heart of Eden Terrace for chic city fringe convenience.

The Concrete and pannelled facade with black vertical detailing creates a unifying contrast, bringing the building into the future of the neighbourhood, while referencing it's history. The elevated site of 59 France allows natural light to each side of the building and extensive views from its perch above the city. The external living areas have been carefully considered to capitalise on these aspects.
This project can also be viewed in our look book - Robertson Design Ideas

308 Remuera is the brainchild of the much-lauded Brian Cullen, designer or many of Remuera's finest residences. Joining forces with Chad McMan of architects Paterson Cullen Archaus, they have created a building of imposing grandeur which resonates with the ultimate in luxury. 308 Remuera sets the benchmark in New Zealand urban design.

Every space is dressed in a palette of luscious materials, resulting in a rich textural ambience, enhancing everyday living natural stones contrast with elegant timbers in bespoke cabinetry.
This project can also be viewed in our look book - Robertson Design Ideas
#4 Concrete Copper Home, Christchurch

Lineal concrete forms are staggered along the site giving occupants access to sun throughout the day, held together by the sculptural roof/

The copper raises from the ground at the entry in the West stretching up over the living spaces to encapsulate the first floor sleeping quarters. The designer of this gorgeous home has stated the organic folowing form of the architecture helped guide the design of the backyward "we didn't want any straight lines on this side to compliment the house form".
This project can also be viewed in our look book - Robertson Design Ideas
#5 Cordis Pinnacle Tower, Auckland

Inspired by a visionary blend of contemporary design and the Maori concepts of Te Whai Ao (light), Manawa (heart) and Kaitiakitanga (guardianship), the Pinnacle Tower is poised to set a new benchmark for modern luxury in Auckland.

Inside, sophisticated spaces, custom made furnishings and understated elegance sets the scene with an unswerving attention to detail.
This project can also be viewed in our look book - Robertson Design Ideas