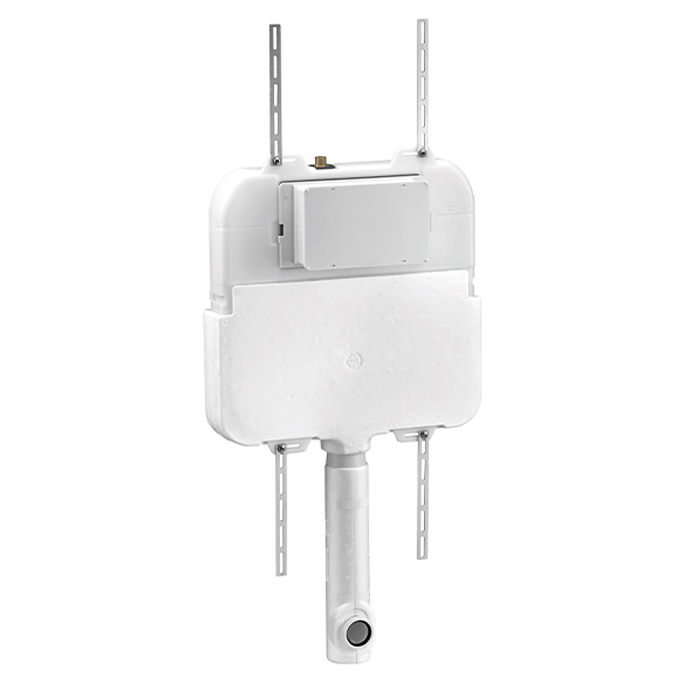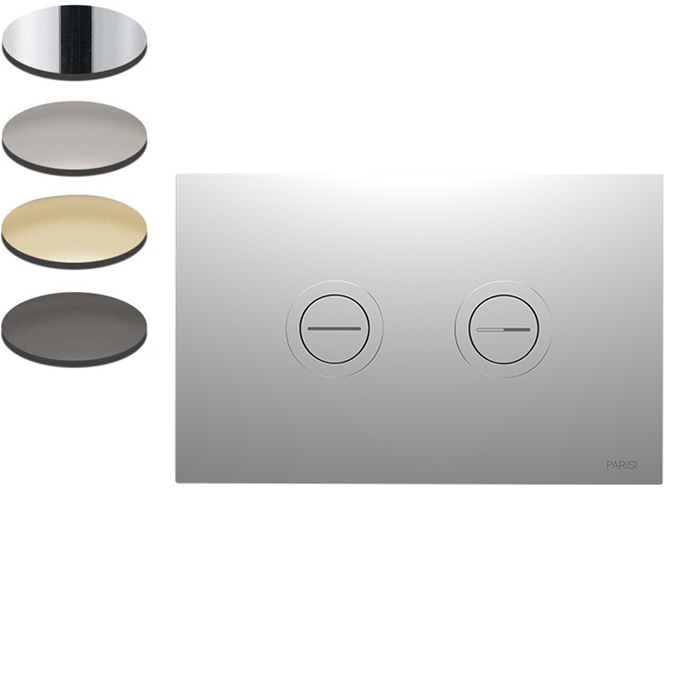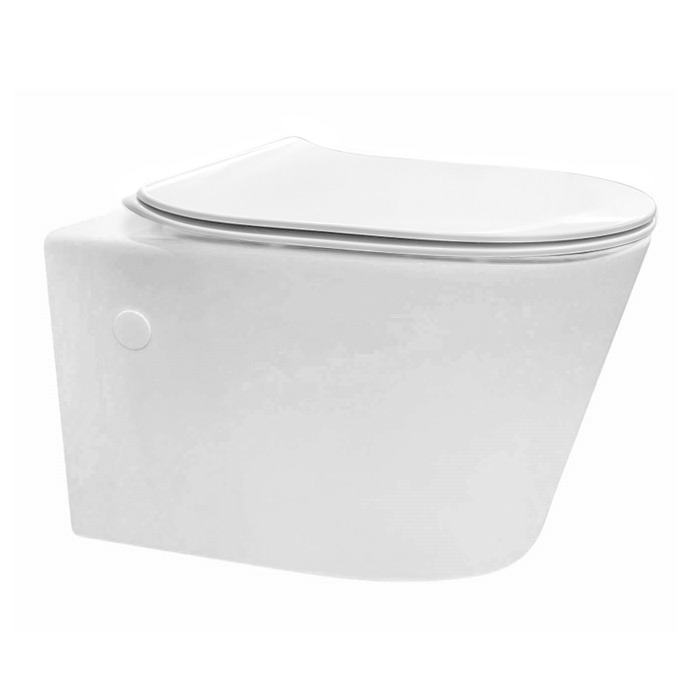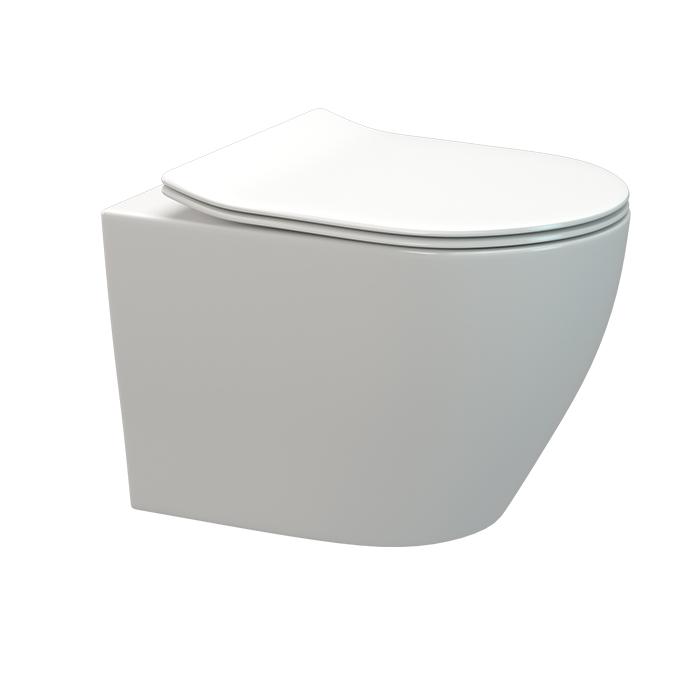

Guarantee 15 Year Guarantee
4 Star WELS rating WELS 4 STAR - 4.5L/min per full flush, 3L/per half flush
Weight Tested Weight Tested to 400kg

BPIR - NZS 4121:2001 Toilets This product complies with Building Code Regulation NZS 4121:2001 Access & Mobility - Toilets

BPIR - B2.3.1 Durability This product complies with Building Code Regulation B2.3.1 Durability




